
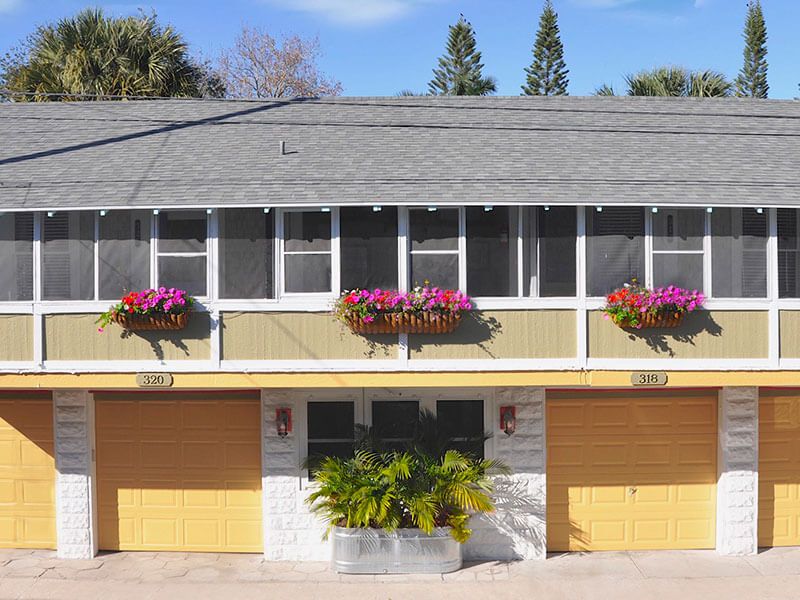
Second floor apartment on left with screened porch that welcomes the morning sun.
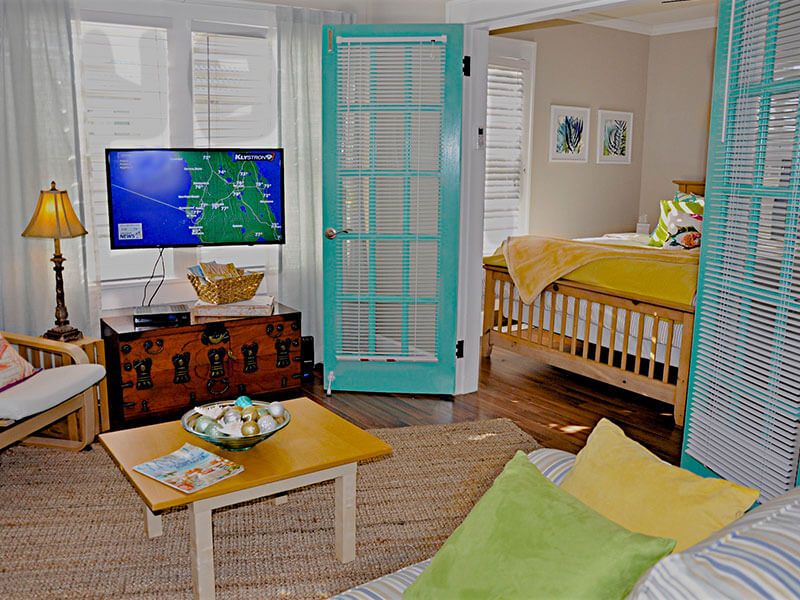
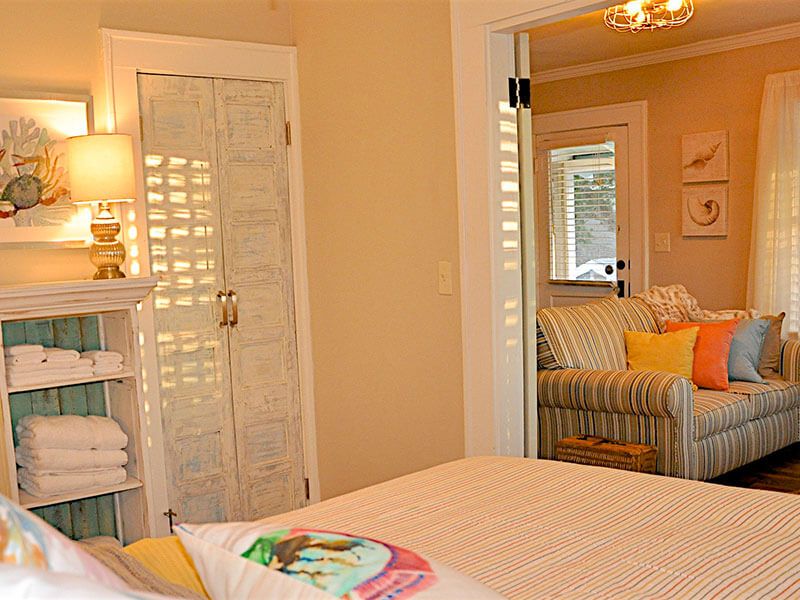
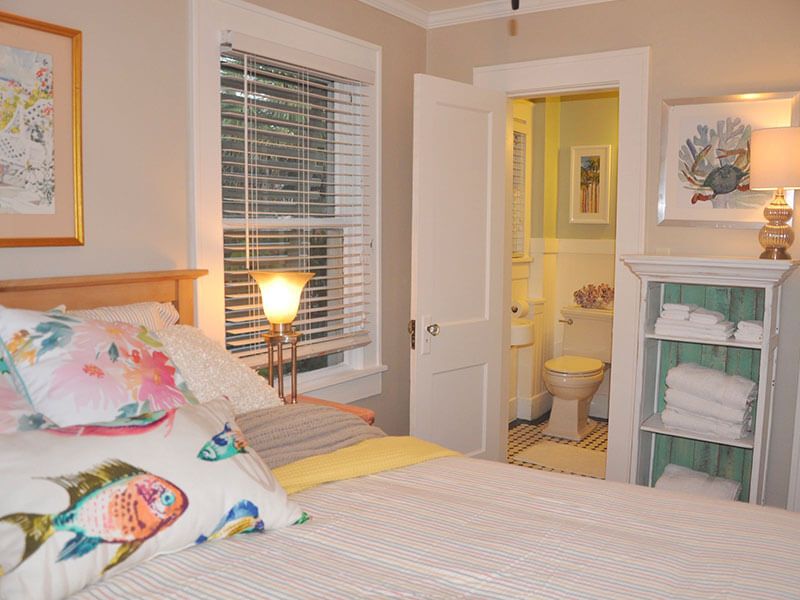
Bathroom is a short hop from the bedroom.
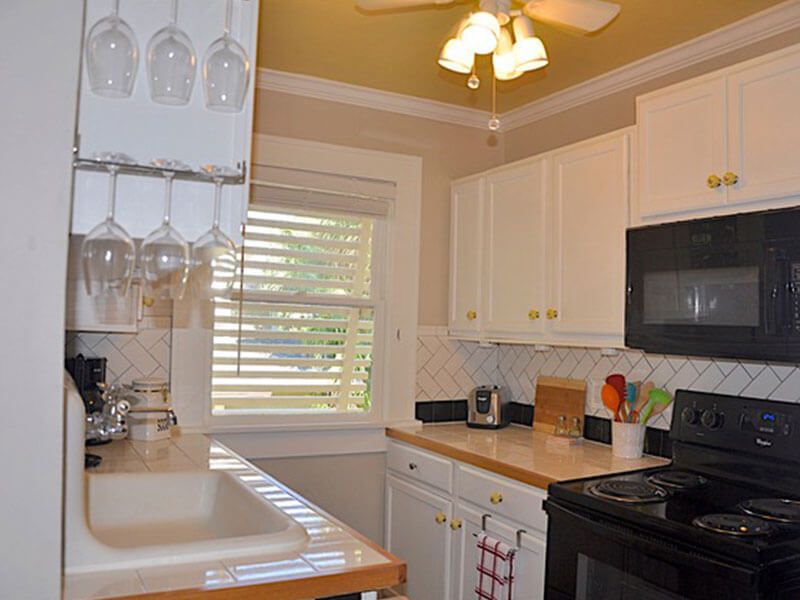
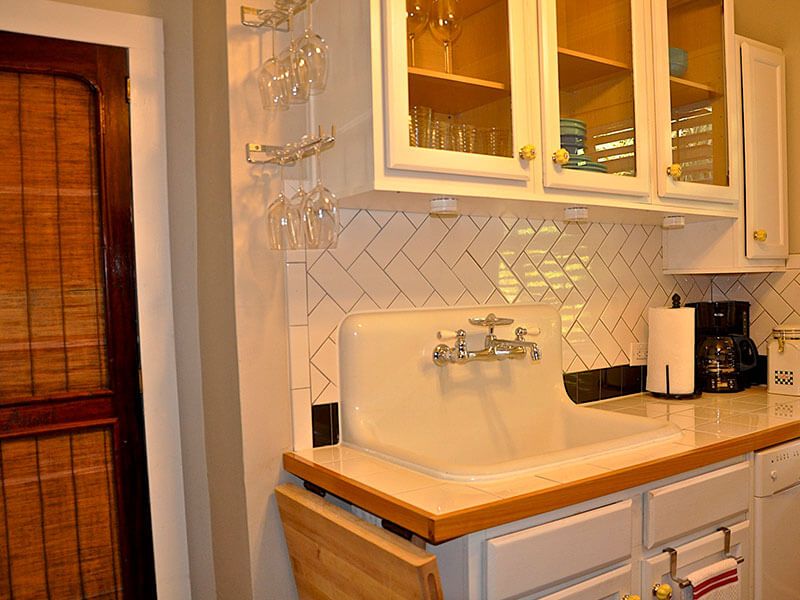
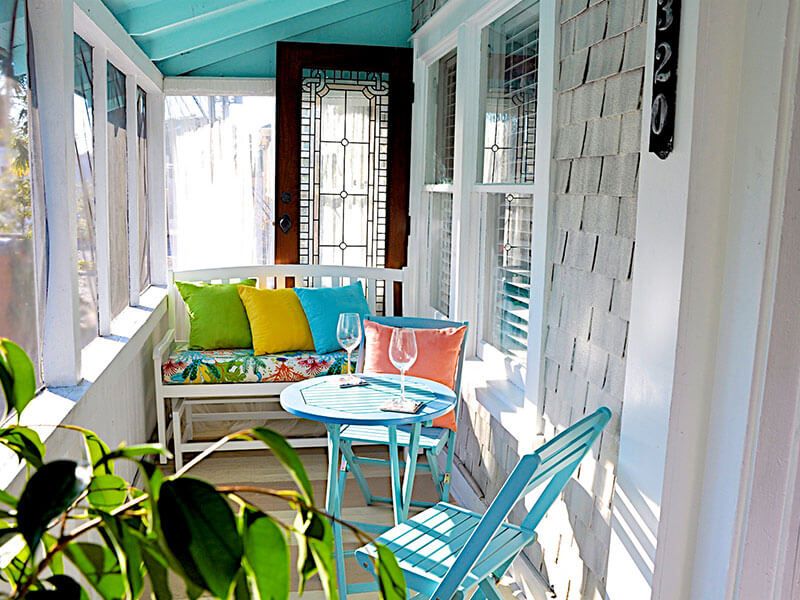
Enjoy sunshine and breezes on your private screened porch.
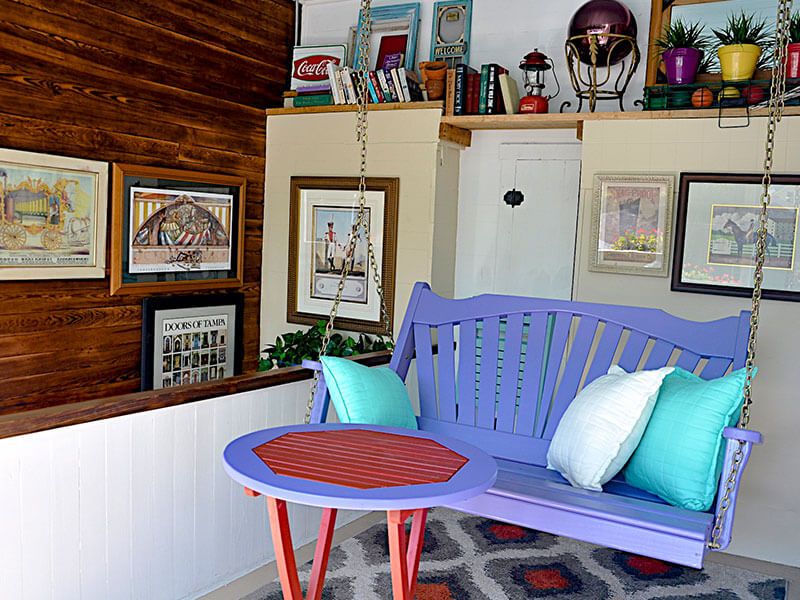
Shared upstairs foyer is accessorized with lots of vintage character. Lofts on either side.
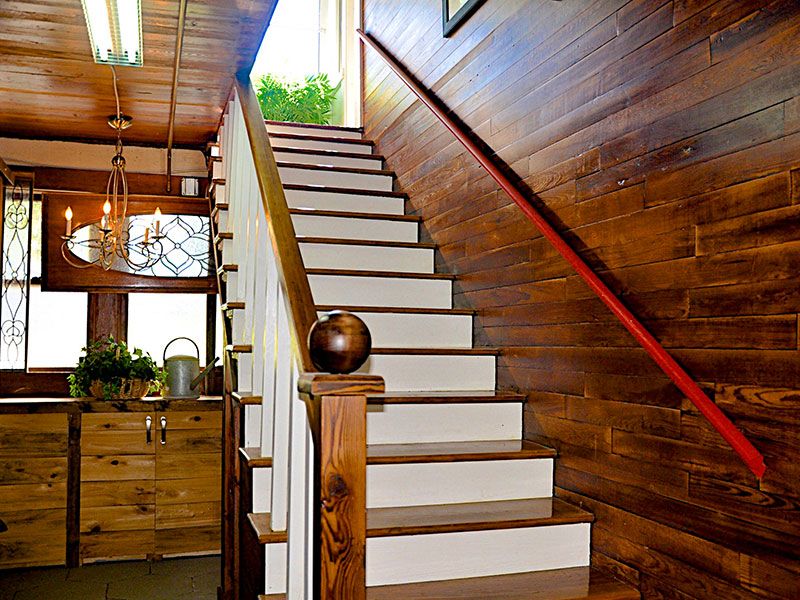
Old oak stairs lead to loft apartments. Stained glass panel and chandelier in foyer.
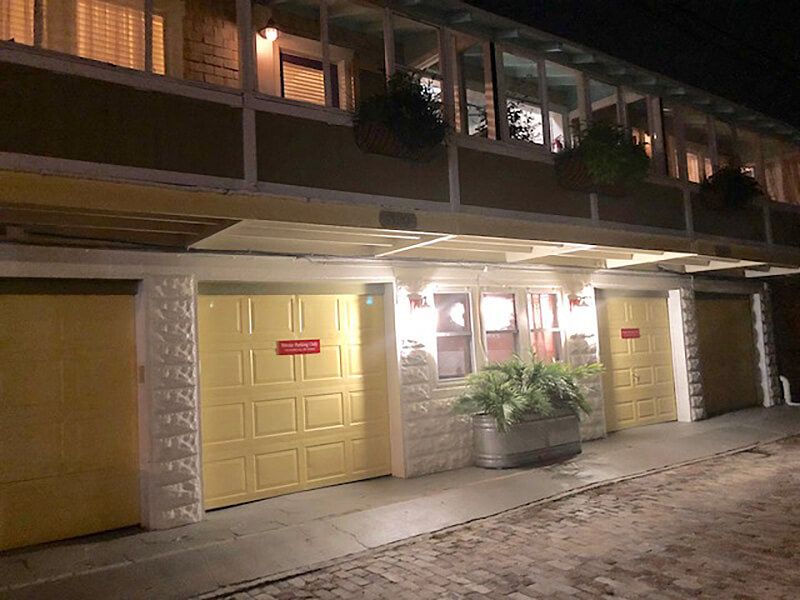
320 7TH AVENUE N, ST. PETERSBURG, FL 33701
Note: This listing is for Gene’s Loft West. Click here to view Gene’s Loft East.
Second floor loft apartment with screened porch. Bright sunny western exposure. Living room, bedroom, bath, charming kitchen. Washer/dryer. Furnish in your own style. Private garage. Compact and well designed. Lower foyer, upper foyer . . . and a porch swing.
Just a few blocks from downtown sits an authentic old carriage house . . . about 100 years old. You can recognize it by the hanging flower baskets. It is in a slightly urban area, but still quieter than right downtown. Minutes away is the historic pink Vinoy Hotel. The front porch is a great place for a drink. Or grab your suit and head for the North Shore Aquatic Complex. It is just 15 minutes away. All on foot.
On one side of the carriage house is Gene’s Loft West and on the other is Gene’s Loft East. They are both totally private and separated by a set of old oak stairs and a central foyer with our signature porch swing. Each unit is the same size and both units have their own private sunny screened porch. They each also have their own private garage below. That is how you enter.
The lofts are 500 square feet and include porch, living room, kitchen, bedroom and bathroom. Well designed to maximize space and light. Everyone says they look bigger.
Teal French doors separate the living room from bedroom and give added privacy. Lots of windows on the west side capture late evening sun. Look through slatted shutters to the grassy lot below.
A short hop from the bedroom is the bathroom. The original claw foot tub (with shower). Old medicine cabinet is from another era. Above is a double school house light fixture for maximum illumination. We added a few extra wire baskets for storage. Washer/dryer sits behind multi-panel faux finished doors. Larger closet in living room makes the perfect wardrobe.
Under counter lighting and ceiling fan add to the ambiance of the kitchen. Yellow knobs give an extra whimsical touch. Kitchen is complete with range, microwave, refrigerator and even a dishwasher. White square tile on the kitchen counters is trimmed with oak. Herringbone subway pattern on wall. Farmhouse sink is the real thing. Hang coffee cups and wine glasses from holders to leave maximum storage for dishes. Fold down butcher block cutting board.
There is a small pantry too, behind the wooden door with the bamboo shade. The door is from the captain’s quarters of an old ship. The captain carved his name in the wood. Kitchen is complete with a range, microwave, refrigerator and even a dishwasher.
Who can resist the charm of a screen porch? It can be sunny. It can be breezy. It's a relaxing spot for a glass of wine at dusk. And an old leaded glass door adds extra class. Enjoy breakfast or dinner out there. Or take your laptop out and check out the web.
This is like a fun retreat. A little quirky . . . but with everything you need. Plus, it puts you right in town.
Please note this home is NOT FURNISHED. Photos show staged furnishings.

